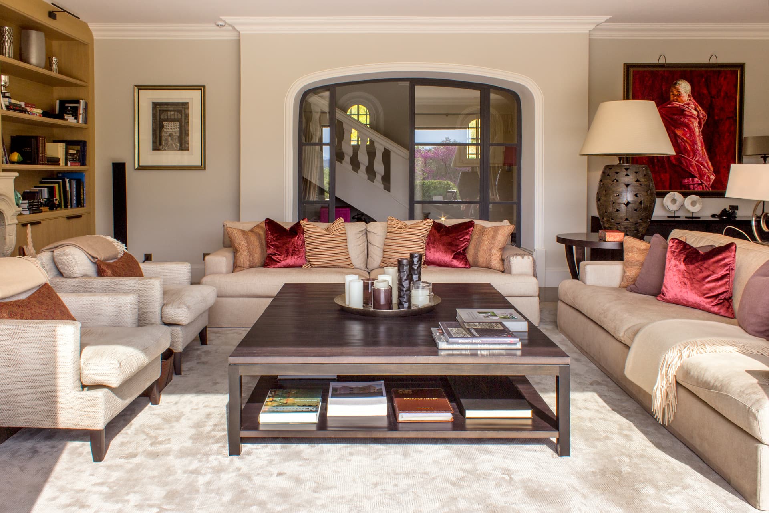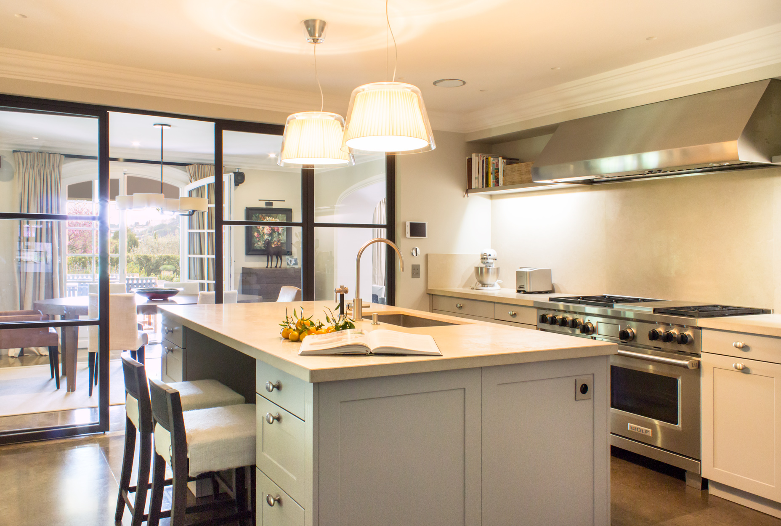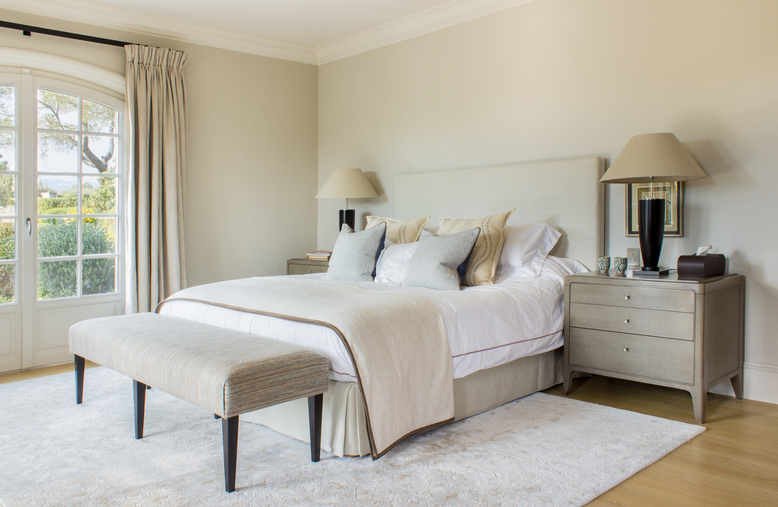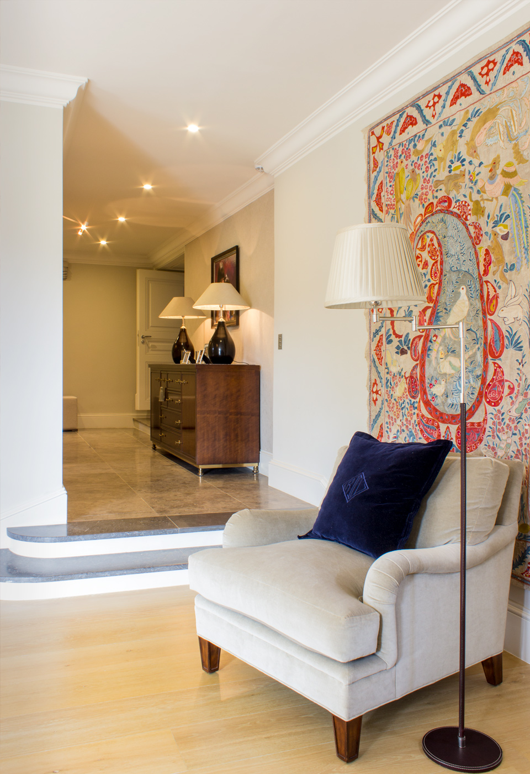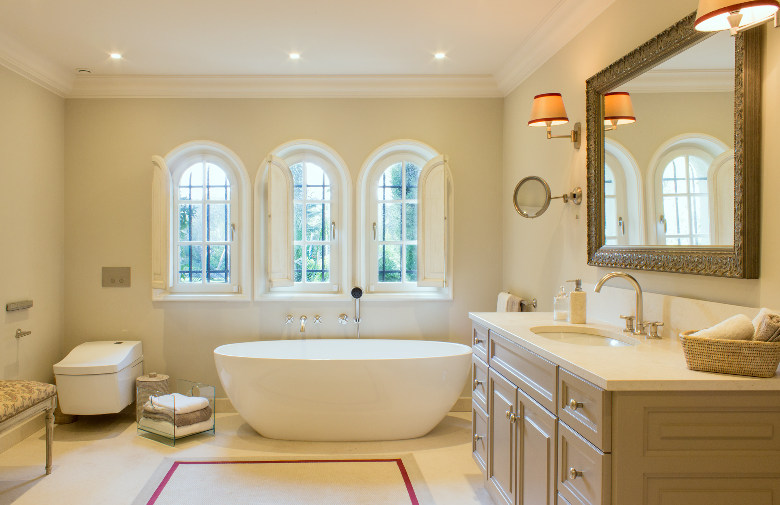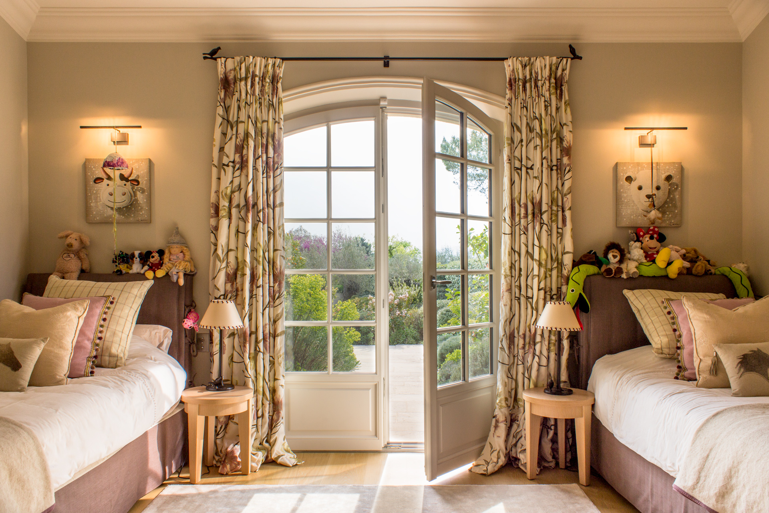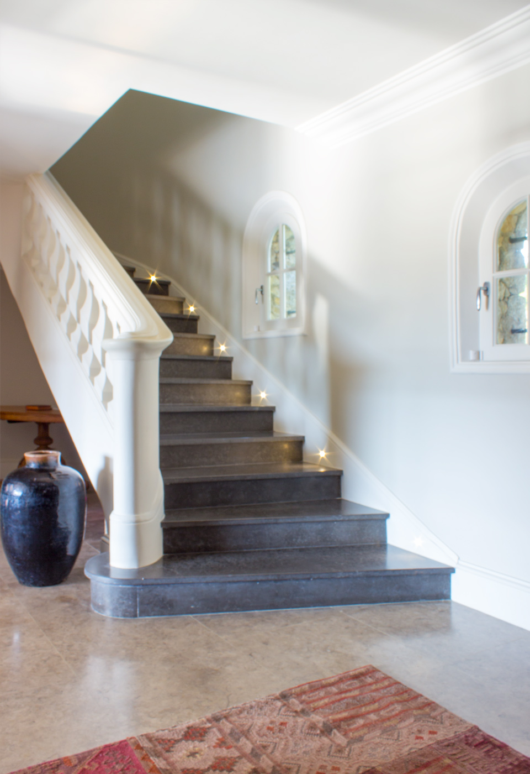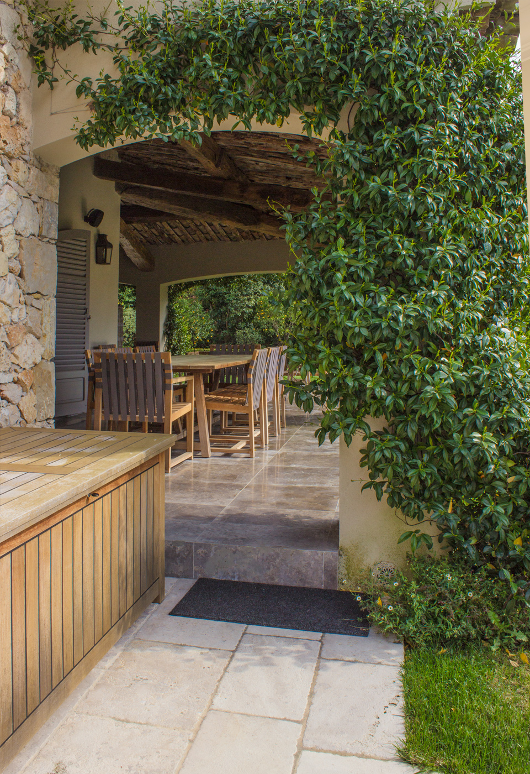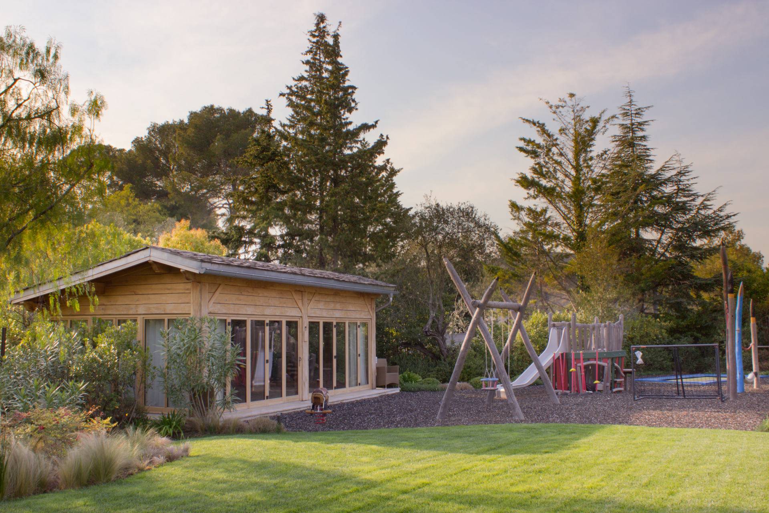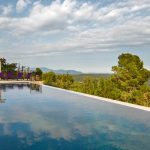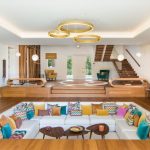Mougins
Mougins
Interior design brief: The renovation & extension of a Cannes Hill top villa and gardens.
D&K Interiors – Interior Designers Mougins
Interior design brief: The renovation & extension of a Cannes Hill top villa and gardens.
D&K Interiors – Interior Designers Mougins
Interior design brief: The renovation & extension of a Cannes Hill top villa and gardens.
D&K Interiors – Interior Designers Mougins




